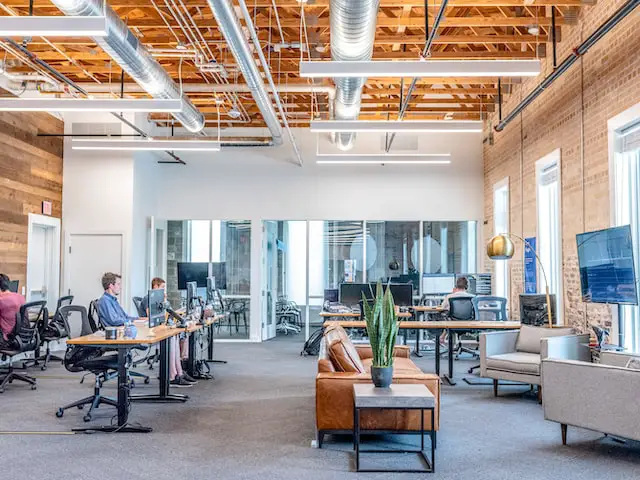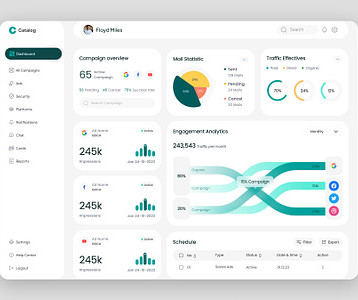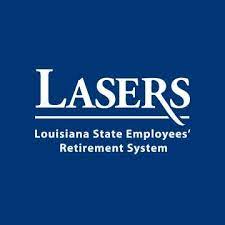
Flex properties combine office and industrial space, becoming increasingly popular among investors. They can be used for any business, including retail, manufacturing, healthcare, education, etc. Because they combine two very distinct types of spaces, they offer flexibility in how companies operate.
These buildings can stand alone or be located in dense single stories industrial parks. The typical layouts for tenants include offices in the front, with storage/ warehousing in the rear. The versatility of these areas attracts a wide range of business types; a few examples that can be found in Mexico industrial parks are commercial construction, production, electronic commerce, logistics distribution, and healthcare.
The ability to have an area for office, warehousing, and production under one building is just one factor that makes the flexible unit (flex) such a popular choice. Even through the pandemic, flexible units have continued to grow in popularity. Let’s take a closer look at why.
What is considered “flex space”?
Flexible office and warehouse spaces are usually available in different shapes and sizes, offering room for other purposes. These flexible spaces are, therefore, beautiful to a wide range of companies. In addition, many flexible offices and warehouse developments are visually appealing to tenants, their customers, and visitors.
A typical flex space has a single-story building with windows on the front and a direct vehicular entrance. It may also have a warehouse door or a large truck bay for easy load/unloading.
Units have a maximum ceiling height of between 14 and 24 feet, allowing them to be used for additional storage if needed.
There may be a separate area where employees can use the bathroom. For example, it could be a designated “showroom” or “retail area.”
You can rent out the entire building or just some of its spaces for offices or warehouses. In addition, the flexible workspace lets you divide the available rooms into smaller ones to meet your specific needs.
A typical warehouse layout might mean no windows except at the front of the facility. However, some facilities include docks and loading bays in the rear with overhead doors or rollers.
If you are having trouble visualizing what a flex space looks like, you can find examples on commercial property marketplace sites.
Industrial flex vs. other industrial buildings
Industrial buildings often feature particular adaptations for making processes like distribution, manufacturing, and construction easier. These common characteristics usually involve:
- A warehouse with a raised floor for easier truck access
- Concrete driveways to accommodate heavy vehicle traffic
- Higher ceilings to adjust taller machinery or racks
- Roller shutters so that large items can be moved in and outside easily
- Exterior machine enclosures with outdoor electrical protection
Industrial buildings can be used as warehouses, distribution centers, and storage facilities if they’re in Class B8. They may also be used for noisier, dirty, messier, or more specialized processes that require space away from residential areas. Most industrial buildings will be partially built when they’re first constructed, so any business can only use them once they’ve been fully finished.
Industrial flex buildings usually have lower ceiling heights (although they may still be much higher than traditional office space) and less electrical capacity for powering large numbers of specialized machinery. They’re often located near other office buildings or light industrial units.
They can be close to nearby residential areas because the processes carried out by these facilities don’t produce any anti-social noise, fume, or waste.
Some flexible units may also have more car park spaces than traditional office buildings. A critical difference between these types of properties and traditional office blocks is that they’re usually fitted out with fewer offices, making it easier to adapt to different tenants.
What types of businesses can use or need to lease flex space?
Flex office space comes in many types, including temporary and permanent areas. These may include:
- Companies involved in medical science, pharmaceuticals, and other R&D-related industries (offices and laboratories)
- Technological companies, new startups with open-office plans, and research and development (R&D) areas.
- Companies that provide construction-oriented services such as plumbing, roofs, pest controls, and electrical services;
- Auto parts retailers or auto repair stores;
- Art or craft supplies stores;
- Hairdressers’ supplies, and so on
Indeed, it’s common for some types of people to form groups to achieve synergy or critical mass. If one kind of person takes up space, others who share similar interests may follow suit.
Advantages of flex spaces
Flexible workspace options are ideal for small businesses looking to centralize their operations.
With its ability to save on production costs and simplify transportation logistics, this product category has the potential to create an aesthetic boost by allowing customers to see a glimpse of how their new piece was made.










