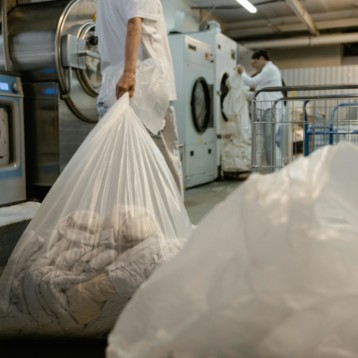Foster and Partners design and create according to their belief that “our surroundings directly influence the quality of our lives, whether in the work place, at home or the public spaces in between. It is not just buildings but urban design that affects our well-being.” Among their previous projects are the Millennium Bridge in London, the San Marino World Trade Centre, Wembley Stadium, and the redevelopment of Trafalgar Square.
Crystal Island is expected to cover a total floor area of 2.5million square meters. According to the designers, it will include approximately 3,000 hotel rooms and 900 serviced apartments. In addition to living quarters, Crystal Island will encompass offices, shops, museums, theatres, and cinemas. Designed to reach a height of 450 meters, it will also be one of the tallest structures in the world.
The building will emerge from a newly landscaped park to form a diagonal grid. Crystal Island will be especially suited for the extreme weather conditions in Russia. A breathable second layer and thermal buffer for the main building have been designed in the form of a series of winter gardens that will shield the building’s interior. “The internal built volumes assume a staggered formation within the triangulated steel mega frame, extending flush against the sloping facetted glazed outer skin”.
The internal environment can be modified according to weather and light conditions. When there is sufficient daylight, it will be allowed to penetrate deep into the elaborate structure via dynamic enclosure panels that are slotted into the structural framing. These slots can be closed during winter and opened during the summer. In addition, energy management is provided through the use of additional strategies to include on-site renewable and low-carbon energy generation.
“It is a paradigm of compact, mixed-use, sustainable city planning, with an innovative energy strategy and ‘smart’ skin which buffers against climate extremes”, commented Norman Foster.
In 2007, TFOT reported on a suggestion of a rotating tower in Dubai made by the Italian-Israeli architect David Fisher. Fisher suggested building a new 68-story / 313 meters (1,027 feet) combination hotel, apartment, and office tower where the floors would rotate by 360 degrees.
More information on the Crystal Island Project can be found at the Foster and Partners’ website.










