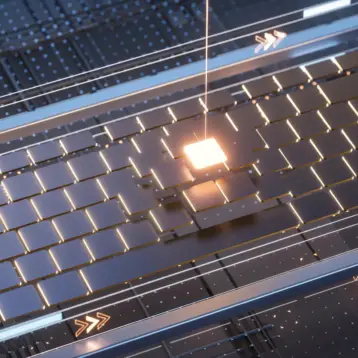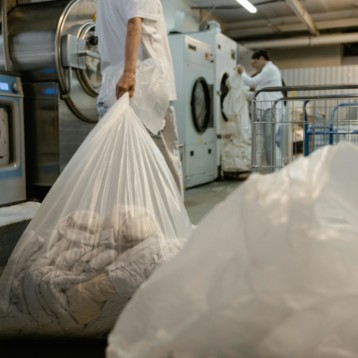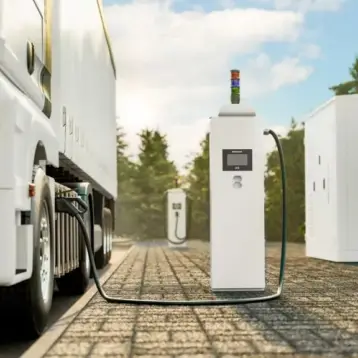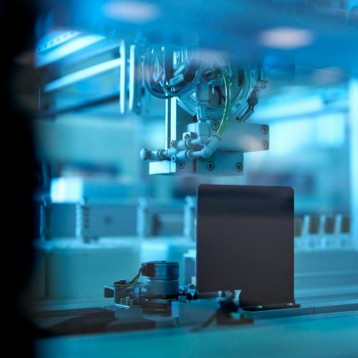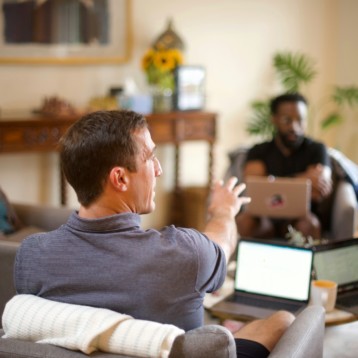Think of a world where you could simply download the blueprints of your future home for free just like you download any open source software today. A team of British architects developed just that and they are hoping their project called WikiHouse will radically change the way we think about building homes.
Architect Alastair Parvin and his London team have been working on a revolutionary new concept that if successful – might change Architecture forever. Instead of trusting the design and construction of our homes to a tiny group of professional architects and construction people and hoping that constructors are more interested in the quality of the house than in making a quick buck, there is a way to turn the process of building our homes into something that almost anybody can do and with very limited expense.
–
–
How can this miracle be achieved you ask? the answer has to do with several new technologies that are making great progress in recent years including 3D printing and low cost C&C machines which can create extremely accurate parts on a large scale directly from a computer model.
–
–
By creating WikiHouse as a place where users can find open source blueprints for building homes out of simple materials that can be printed in low cost C&C machines out of plywood they have turned the way we normally think of construction upside down. Now you can print the building blocks of your future house in a few hours from low cost plywood, bring them to the construction site and assemble them with two or three friends in a matter of one day.
–
–
All the pieces are numbered and no special skills or knowledge is required nor do you need any power tools to build your new home – all you need is the printed home kit and you are good to go. According to Parvin, the entire process feels like building a large Ikia model.
–
Several buildings based on these kits have already been created around the world and more are created each day. Parvin and his team hope that more people will contribute to the project allowing people to develop their own solutions, adding more and more parts which users can download, print and build to make their home more personal and unique (unlike most existing construction projects which tend to have almost identical characteristics).
–
–
The project is still in very early stage and there are a lot of open questions including how legislation and local regulation in different parts of the world are going to accept this concept and the idea of non professional people building homes without any supervision. However for some communities this could prove to be a very welcome solution as it will make the entire process of building a home much simpler, cheaper and more versatile.
–
In the he following TED video Alastair Parvin introduces the project and the concept of open source architecture–
In the he following TED video Alastair Parvin introduces the project and the concept of open source architecture–
–
More information can be found on the WikiHouse website. Also these new condos Toronto has a great architecture to check out too.
More information can be found on the WikiHouse website. Also these new condos Toronto has a great architecture to check out too.


